6654 S Atchison Way
Centennial, CO 80111 — Arapahoe county
Price
$1,455,555
Sqft
5870.00 SqFt
Baths
4
Beds
4
Description
**PRICE REDUCED $100,000! SELLER SAYS SELL!** This sprawling ranch is a true one of a kind boasting all four bedrooms on the main level including double master suites with walk in closets and five piece baths with jetted tubs. The home sits on an amazing lot just short of an acre that has been professionally landscaped to the highest level, including large mature trees, flowers river rock and large boulders meticulously maintained walking distance to Valley country club and golf course and minutes from the Denver Tech Center . Outside you will find a large trex composite deck storage shed and the most unique feature of the home the garage space. This home has NINE total garage spaces and a RV space. Five of the garage spaces are attached to the home two have vaulted ceilings large doors complete with double lift system that stays with the home. The four car detached garage is amazing, all the garage space are heated and perfect for the car enthusiast complete with a large driveway big enough to have your own car show. Inside you will find the kitchen with stainless steel refrigerator dishwasher range a trash compactor. Other upgrades include updated flooring , new light fixtures and gas fireplace. The home has vaulted ceilings enormous finished basement with wet bar and storage space . This home is vacant ready for a quick sale and your personal touches to make it home . Did you hear me say 9 car Garage!!!! Set your showing today.
Property Level and Sizes
SqFt Lot
38768.40
Lot Features
Built-in Features, Ceiling Fan(s), Eat-in Kitchen, Five Piece Bath, Walk-In Closet(s)
Lot Size
0.89
Foundation Details
Concrete Perimeter
Basement
Partial
Common Walls
No Common Walls
Interior Details
Interior Features
Built-in Features, Ceiling Fan(s), Eat-in Kitchen, Five Piece Bath, Walk-In Closet(s)
Appliances
Microwave, Oven, Range, Refrigerator
Laundry Features
In Unit
Electric
Central Air
Flooring
Carpet, Laminate, Tile
Cooling
Central Air
Heating
Forced Air
Fireplaces Features
Gas, Gas Log, Living Room
Exterior Details
Features
Private Yard
Water
Shared Well
Sewer
Septic Tank
Land Details
Road Frontage Type
Public
Road Responsibility
Public Maintained Road
Road Surface Type
Paved
Garage & Parking
Parking Features
Concrete
Exterior Construction
Roof
Composition
Construction Materials
Frame, Wood Siding
Exterior Features
Private Yard
Builder Source
Public Records
Financial Details
Previous Year Tax
6953.00
Year Tax
2022
Primary HOA Name
Algonquin Acres
Primary HOA Phone
719-594-4003
Primary HOA Fees
100.00
Primary HOA Fees Frequency
Annually
Location
Schools
Elementary School
High Plains
Middle School
Campus
High School
Cherry Creek
Walk Score®
Contact me about this property
Jenna Leeder
RE/MAX Professionals
6020 Greenwood Plaza Boulevard
Greenwood Village, CO 80111, USA
6020 Greenwood Plaza Boulevard
Greenwood Village, CO 80111, USA
- (720) 320-3680 (Office Direct)
- (720) 320-3680 (Mobile)
- Invitation Code: jennaleeder
- JennaLeeder@gmail.com
- https://JennaLeeder.com
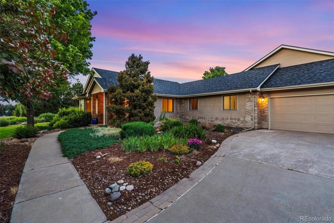
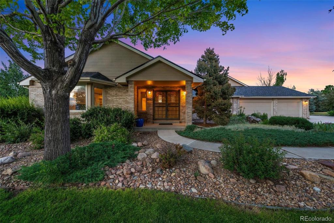
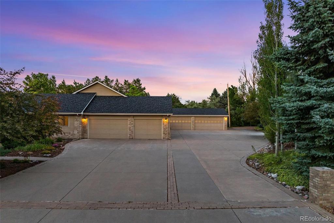
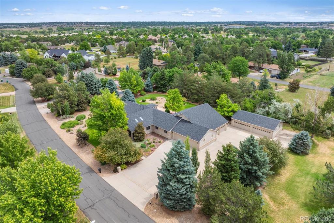
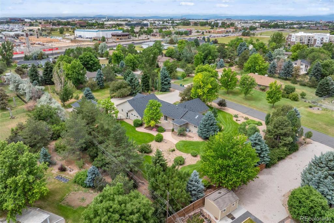
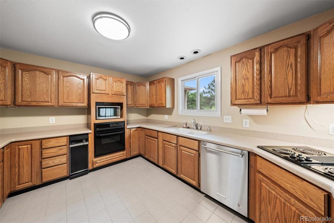
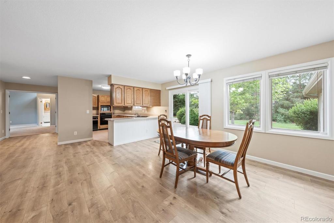
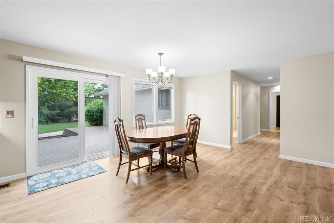
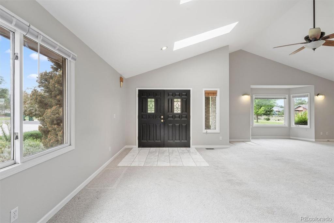
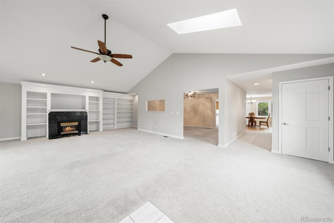
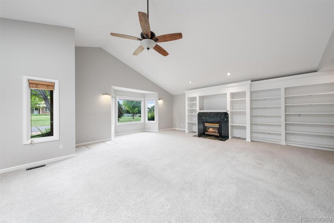
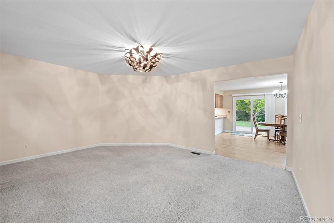
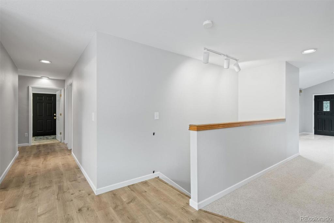
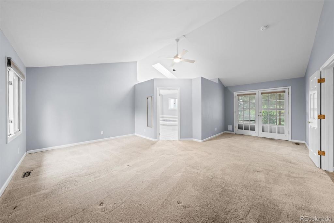
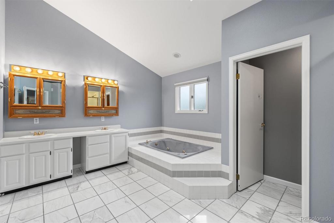
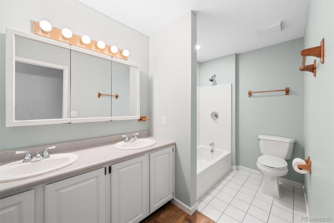
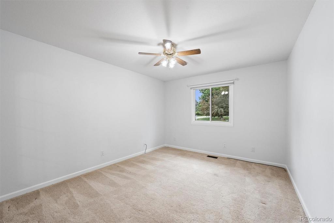
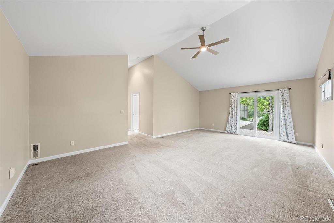
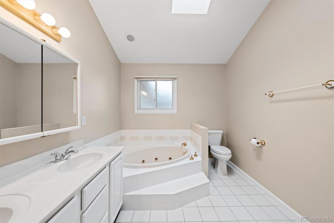
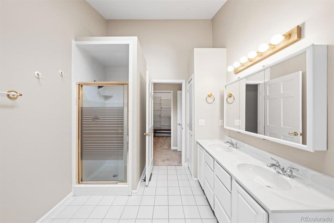
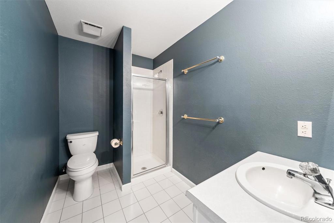
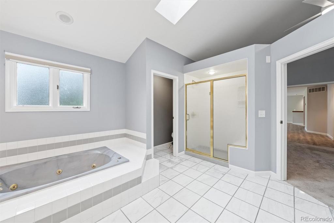
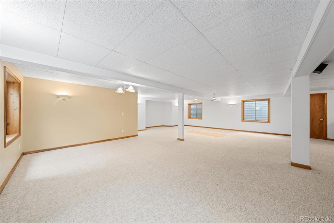
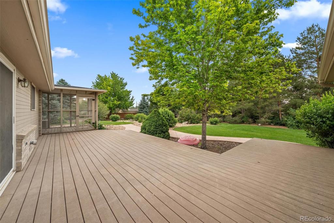
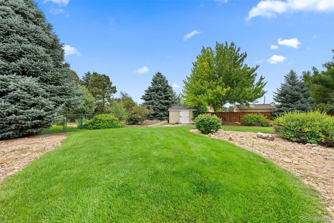
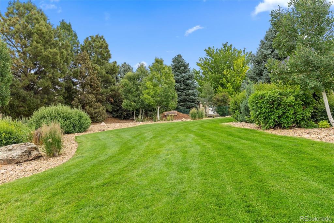
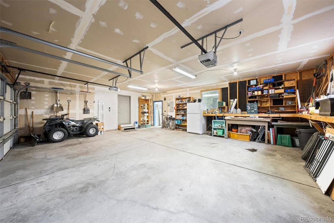
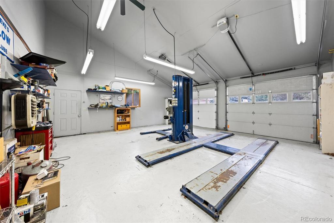
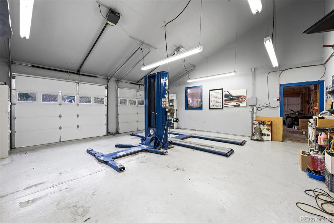
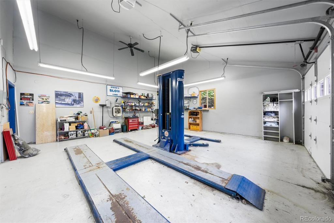
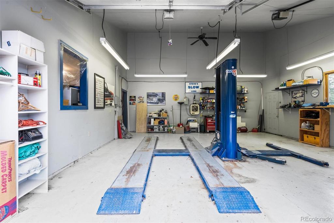
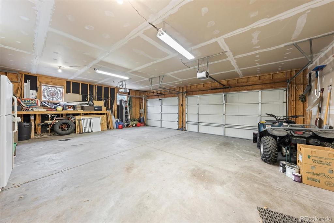
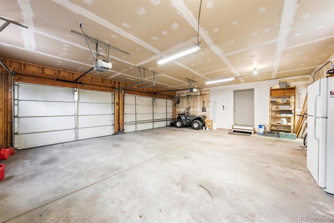
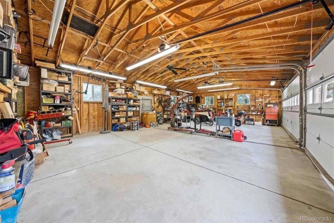
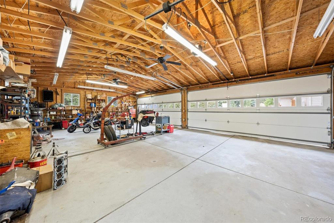
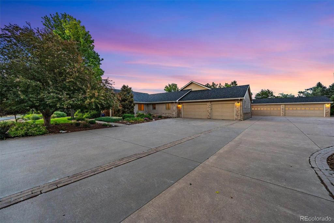
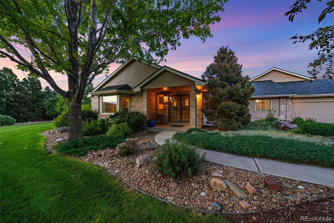
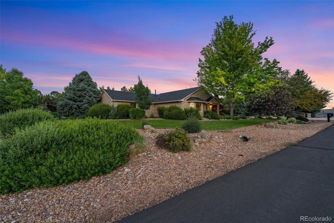
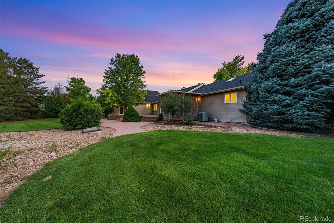
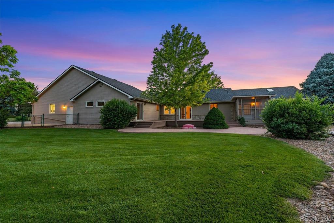
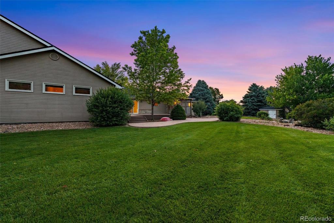
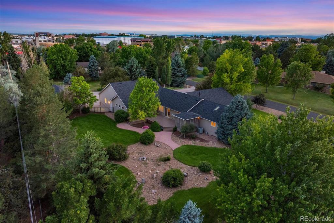
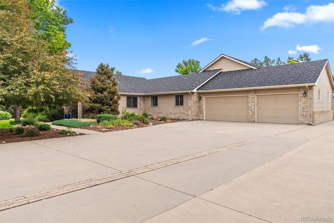
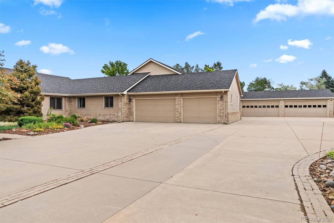
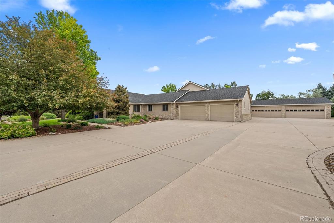
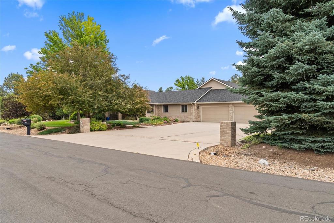
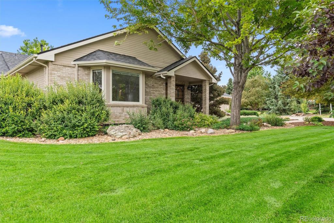
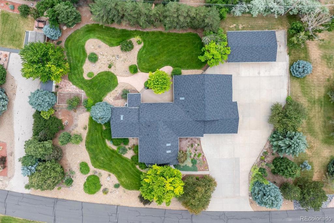


 Menu
Menu
 Schedule a Showing
Schedule a Showing

