1121 S Dahlia Street
Denver, CO 80246 — Denver county
Price
$825,000
Sqft
1721.00 SqFt
Baths
3
Beds
4
Description
The Future is Now! Discover what it means to fully embrace a sustainable lifestyle. This contemporary, energy-efficient, LEED Platinum Certified LiteHome, located at 1121 S Dahlia Street in Denver, is part of a game-changing development. These homes have the potential to become LEED Zero* certified. The LiteHomes at Mississippi offer a sleek modern concept with simple, clean lines and finishes inside and out. Everything was taken into consideration for this design, from lot orientation to floor plan flow and elevation, to window placement, to make the most of the available natural light and resources. The creative and thoughtfully designed split-level floor plan features a Scandinavian-inspired, open-concept layout with the upper level boasting a welcoming living room, gorgeous kitchen, bright dining area, and a half bath. Alternatively, the bedrooms are conveniently nestled in the restful and private garden level. With four bedrooms and three bathrooms, this home offers ample space for comfortable, healthy, sustainable living. And just wait until you see the primary suite! These homes also offer a welcoming backyard and detached, single-car garage. Enjoy the convenience of being close to the desirable Cherry Creek neighborhood amenities, where you'll find an extended array of shopping, dining, and entertainment options, all within a three-minute drive. Experience this state-of-the-art home's perfect harmony of sustainability, efficiency, style, and location.
Property Level and Sizes
SqFt Lot
3128.00
Lot Features
Eat-in Kitchen, High Ceilings, Open Floorplan, Quartz Counters, Radon Mitigation System, Smart Thermostat, Smoke Free, Vaulted Ceiling(s)
Lot Size
0.07
Interior Details
Interior Features
Eat-in Kitchen, High Ceilings, Open Floorplan, Quartz Counters, Radon Mitigation System, Smart Thermostat, Smoke Free, Vaulted Ceiling(s)
Appliances
Dishwasher, Disposal, Microwave, Oven, Range, Refrigerator
Laundry Features
In Unit
Electric
Central Air
Flooring
Vinyl
Cooling
Central Air
Heating
Heat Pump
Utilities
Electricity Connected
Exterior Details
Features
Balcony, Private Yard, Smart Irrigation
Patio Porch Features
Covered,Front Porch
Sewer
Public Sewer
Land Details
PPA
11785714.29
Road Surface Type
Paved
Garage & Parking
Parking Spaces
2
Parking Features
Driveway-Gravel, Insulated, Lighted
Exterior Construction
Roof
Composition
Construction Materials
Frame
Exterior Features
Balcony, Private Yard, Smart Irrigation
Window Features
Double Pane Windows
Security Features
Carbon Monoxide Detector(s),Smoke Detector(s)
Builder Name 1
RedT Homes
Builder Source
Plans
Financial Details
PSF Total
$479.37
PSF Finished
$479.37
PSF Above Grade
$479.37
Previous Year Tax
701.00
Year Tax
2022
Primary HOA Fees
0.00
Location
Schools
Elementary School
Ellis
Middle School
Merrill
High School
Thomas Jefferson
Walk Score®
Contact me about this property
Jenna Leeder
RE/MAX Professionals
6020 Greenwood Plaza Boulevard
Greenwood Village, CO 80111, USA
6020 Greenwood Plaza Boulevard
Greenwood Village, CO 80111, USA
- Invitation Code: jennaleeder
- jennaleeder@remax.net
- https://JennaLeeder.com
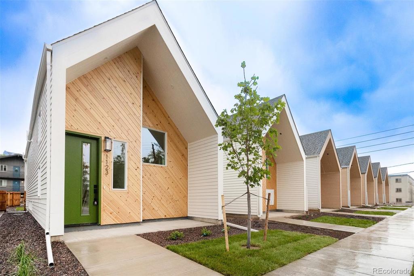
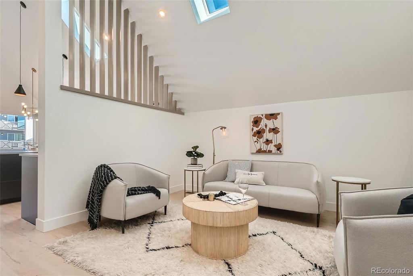
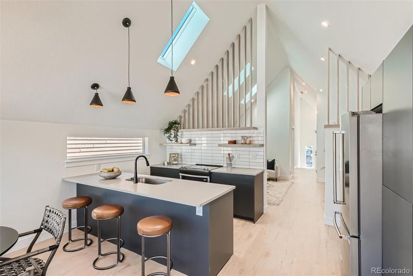
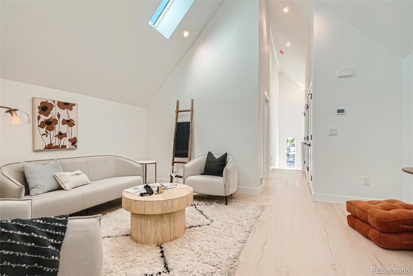
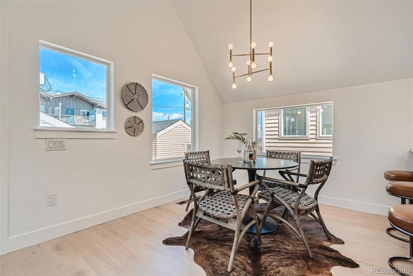
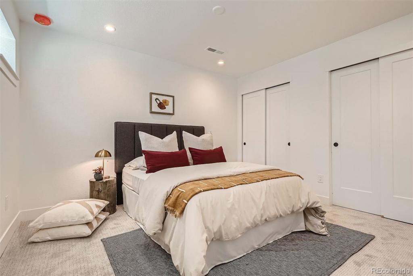
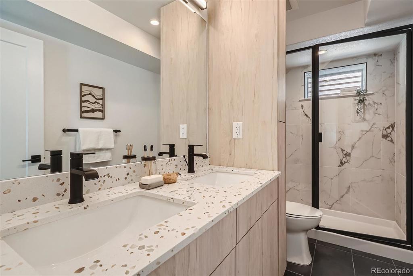
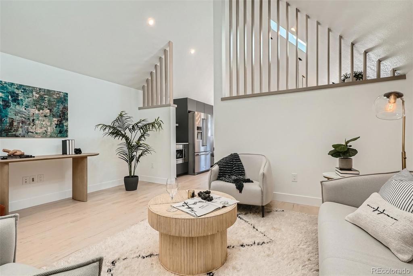
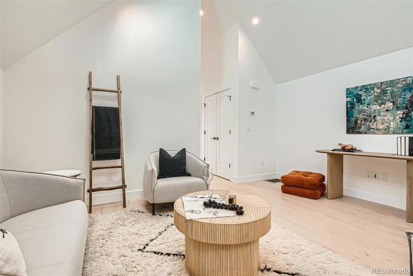
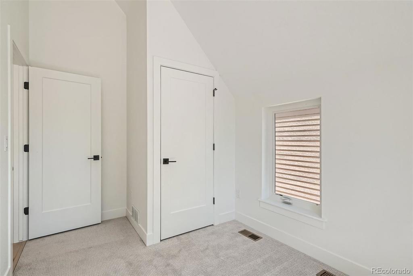
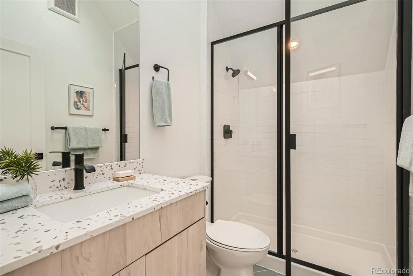
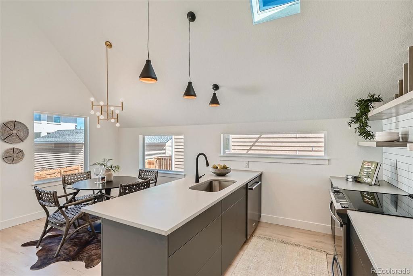
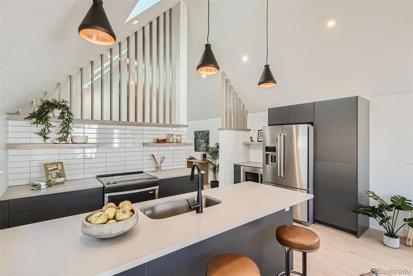
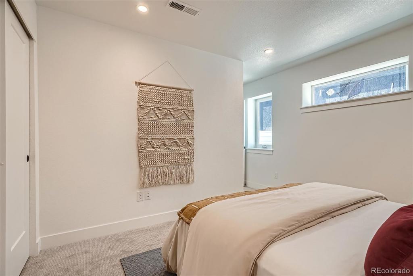
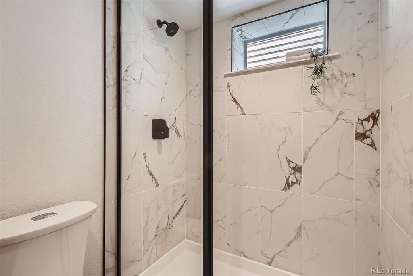
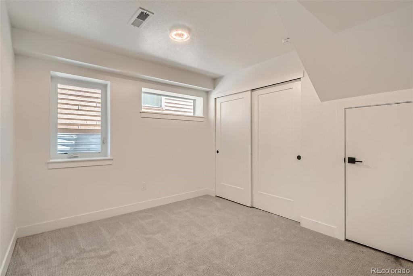
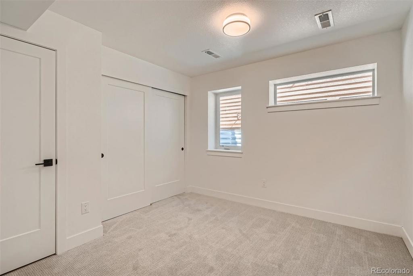
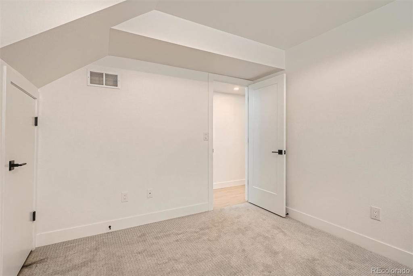
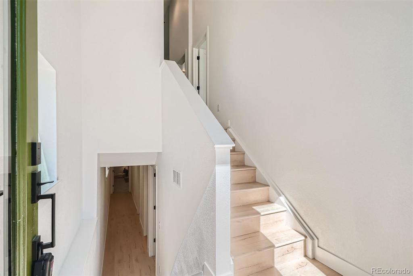
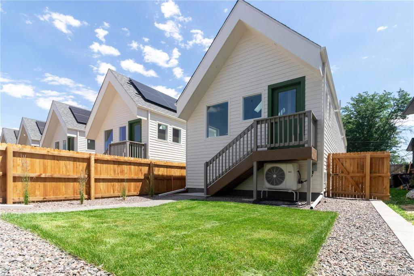
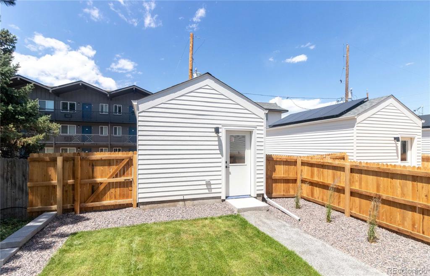
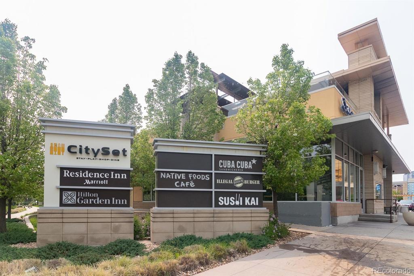
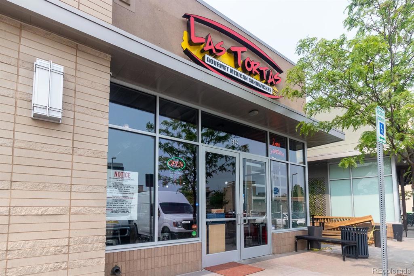
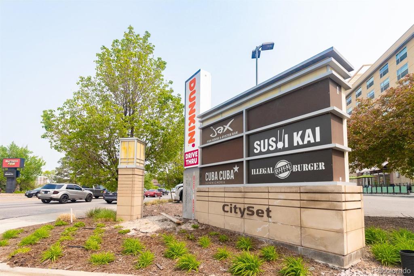
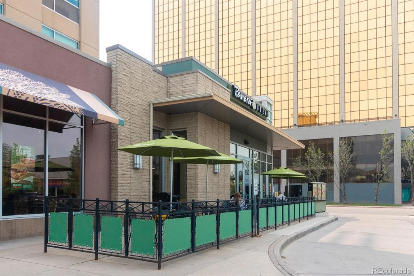
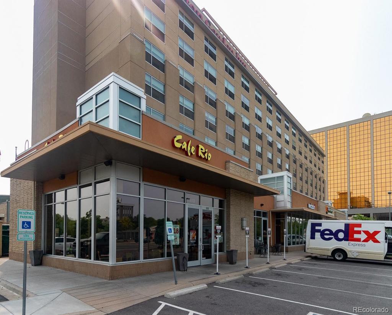
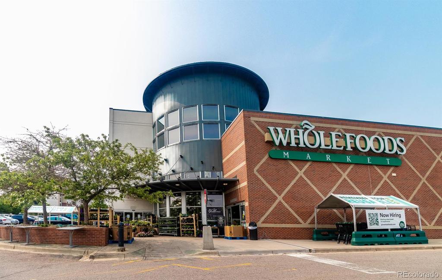
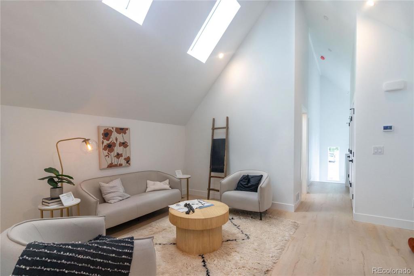
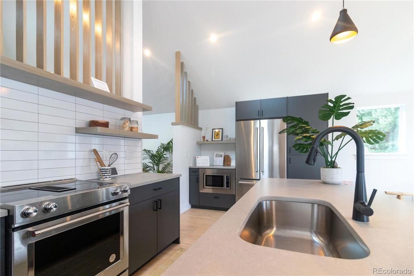


 Menu
Menu
 Schedule a Showing
Schedule a Showing

