15793 Cayenne Circle
Morrison, CO 80465 — Jefferson county
Price
$799,000
Sqft
3740.00 SqFt
Baths
3
Beds
4
Description
Your search for a home in the exclusive Willow Springs neighborhood is over! Escape from the city and enjoy peace and tranquility all around. This wonderful ranch home with open floor plan + full finished basement backs to the 8th Fairway of Red Rocks Country Club Golf Course with amazing views of the foothills from every door. Inside, enjoy the bright, natural light throughout the main floor, with high ceilings, large open kitchen, dining and living room spaces with patio access for ease of grilling and outdoor lounging/entertaining. The large owners suite has vaulted ceilings, large windows + 3 glass doors with walkout to the patio, and also has two closets (one walk-in) and a 5 piece master bath. Another bedroom + full bathroom are on the main floor, great for guests or an office space. The full finished basement is perfect for entertaining, game room, workout space, or whatever you wish, and has 2 additional bedrooms, a recently updated 3/4 bath and plenty of extra storage space. Dedicated main floor laundry room with utility sink, and access to the house from the oversized 2 car garage - large enough to fit 2 large vehicles and a golf cart. New Roof and exterior paint (2017), new Furnace and Air Conditioning unit (2019). Homes in this neighborhood don't go on the market often, don't miss your chance to see this house - schedule your showing now!
Property Level and Sizes
SqFt Lot
6970.00
Lot Features
Ceiling Fan(s), Eat-in Kitchen, Five Piece Bath, Granite Counters, High Ceilings, Kitchen Island, Master Suite, Open Floorplan, Smoke Free, Solid Surface Counters, Utility Sink, Vaulted Ceiling(s), Walk-In Closet(s)
Lot Size
0.16
Basement
Finished,Full,Interior Entry/Standard
Interior Details
Interior Features
Ceiling Fan(s), Eat-in Kitchen, Five Piece Bath, Granite Counters, High Ceilings, Kitchen Island, Master Suite, Open Floorplan, Smoke Free, Solid Surface Counters, Utility Sink, Vaulted Ceiling(s), Walk-In Closet(s)
Appliances
Cooktop, Disposal, Double Oven, Dryer, Gas Water Heater, Microwave, Range, Refrigerator, Washer
Laundry Features
Laundry Closet
Electric
Central Air
Flooring
Carpet, Tile, Wood
Cooling
Central Air
Heating
Forced Air
Fireplaces Features
Dining Room, Kitchen, Living Room
Utilities
Cable Available, Electricity Connected, Natural Gas Available, Natural Gas Connected, Phone Available
Exterior Details
Features
Gas Grill
Patio Porch Features
Covered,Deck,Front Porch
Lot View
Golf Course,Mountain(s)
Water
Public
Sewer
Public Sewer
Land Details
PPA
4943750.00
Road Frontage Type
Public Road
Road Responsibility
Public Maintained Road
Road Surface Type
Paved
Garage & Parking
Parking Spaces
1
Parking Features
Concrete, Dry Walled, Oversized
Exterior Construction
Roof
Composition
Construction Materials
Frame, Stucco
Architectural Style
Traditional
Exterior Features
Gas Grill
Window Features
Window Coverings
Builder Source
Public Records
Financial Details
PSF Total
$211.50
PSF Finished
$248.51
PSF Above Grade
$418.08
Previous Year Tax
4131.00
Year Tax
2019
Primary HOA Management Type
Professionally Managed
Primary HOA Name
Dakotah Pointe
Primary HOA Phone
866-611-5864
Primary HOA Website
https://www.mmhoaservices.com/
Primary HOA Amenities
Trail(s)
Primary HOA Fees Included
Insurance, Irrigation Water, Maintenance Grounds, Recycling, Snow Removal, Trash
Primary HOA Fees
250.00
Primary HOA Fees Frequency
Monthly
Primary HOA Fees Total Annual
3000.00
Location
Schools
Elementary School
Red Rocks
Middle School
Carmody
High School
Bear Creek
Walk Score®
Contact me about this property
Jenna Leeder
RE/MAX Professionals
6020 Greenwood Plaza Boulevard
Greenwood Village, CO 80111, USA
6020 Greenwood Plaza Boulevard
Greenwood Village, CO 80111, USA
- Invitation Code: jennaleeder
- jennaleeder@remax.net
- https://JennaLeeder.com
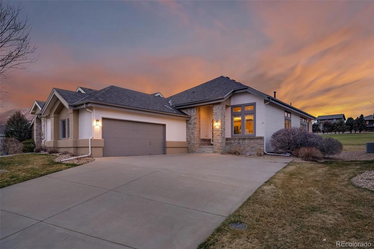
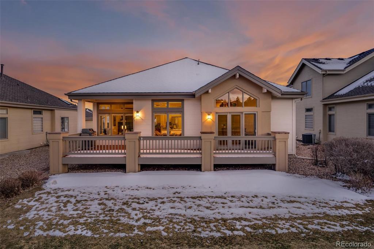
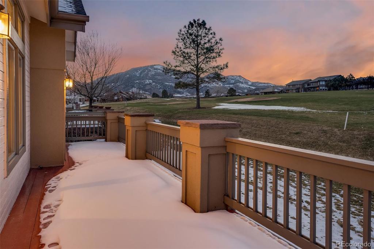
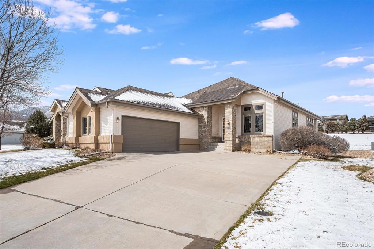
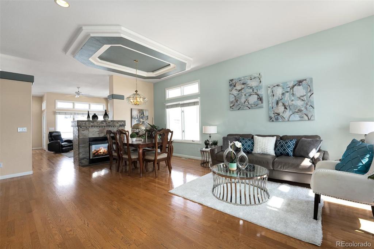
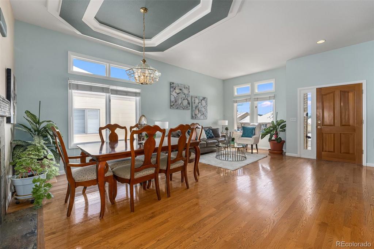
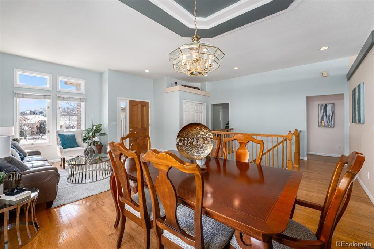
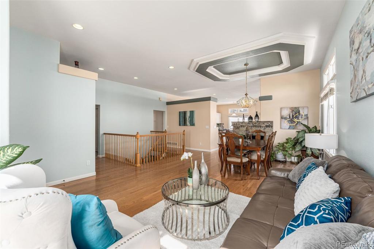
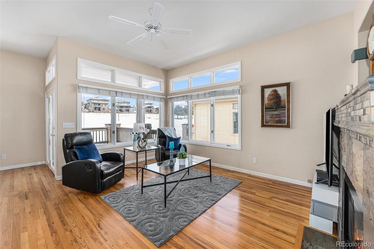
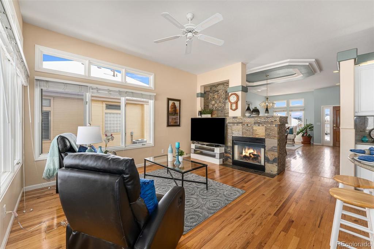
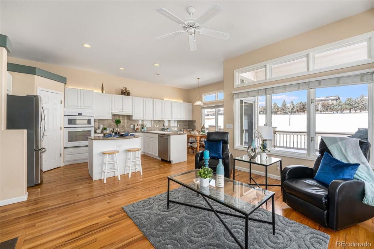
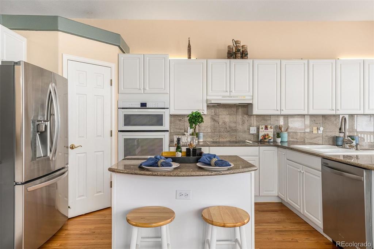
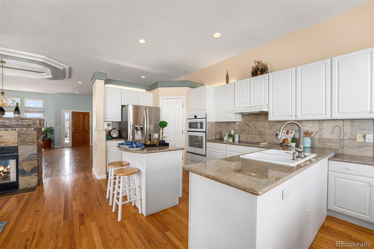
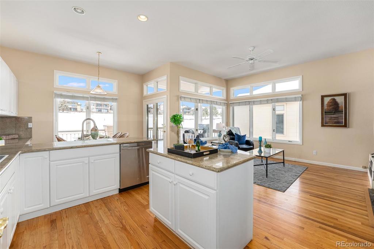
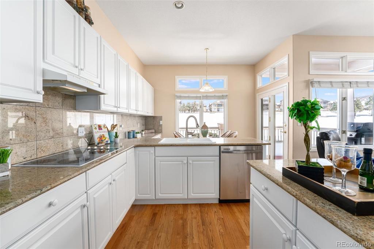
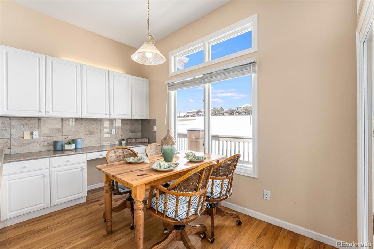
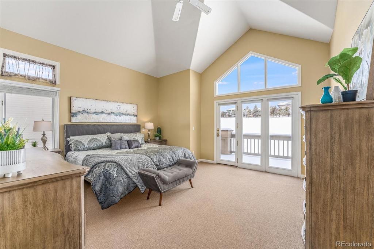
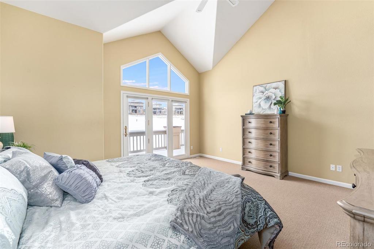
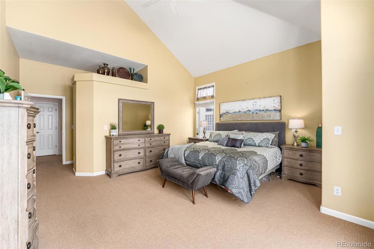
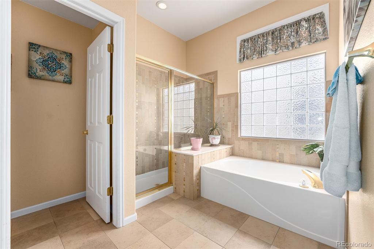
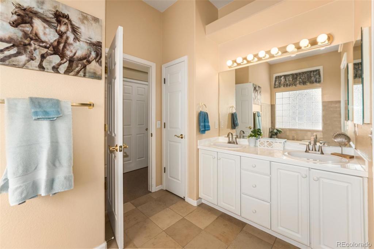
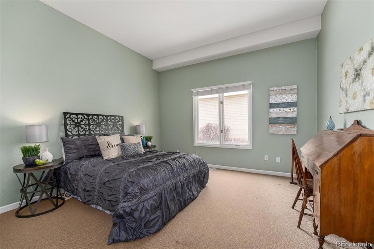
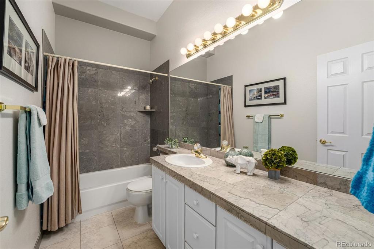
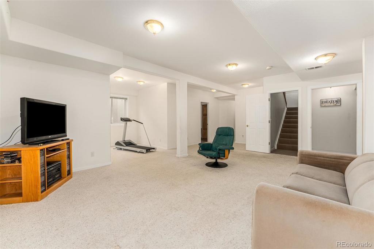
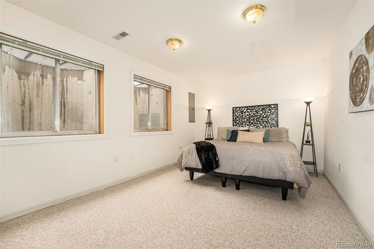
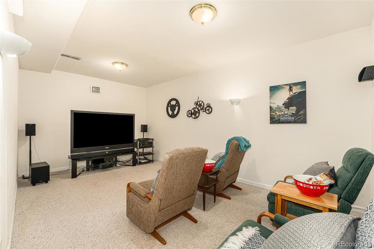
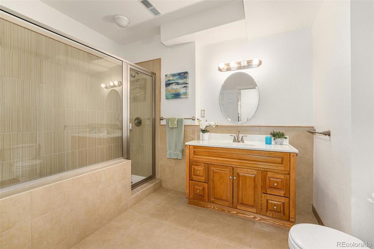
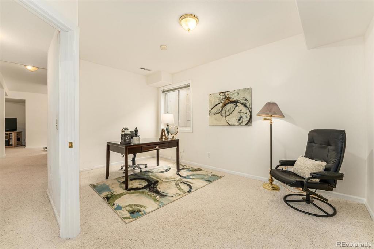
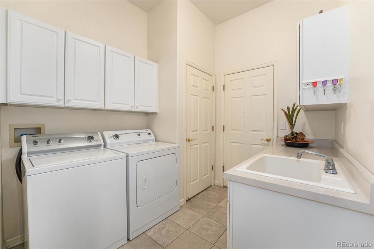
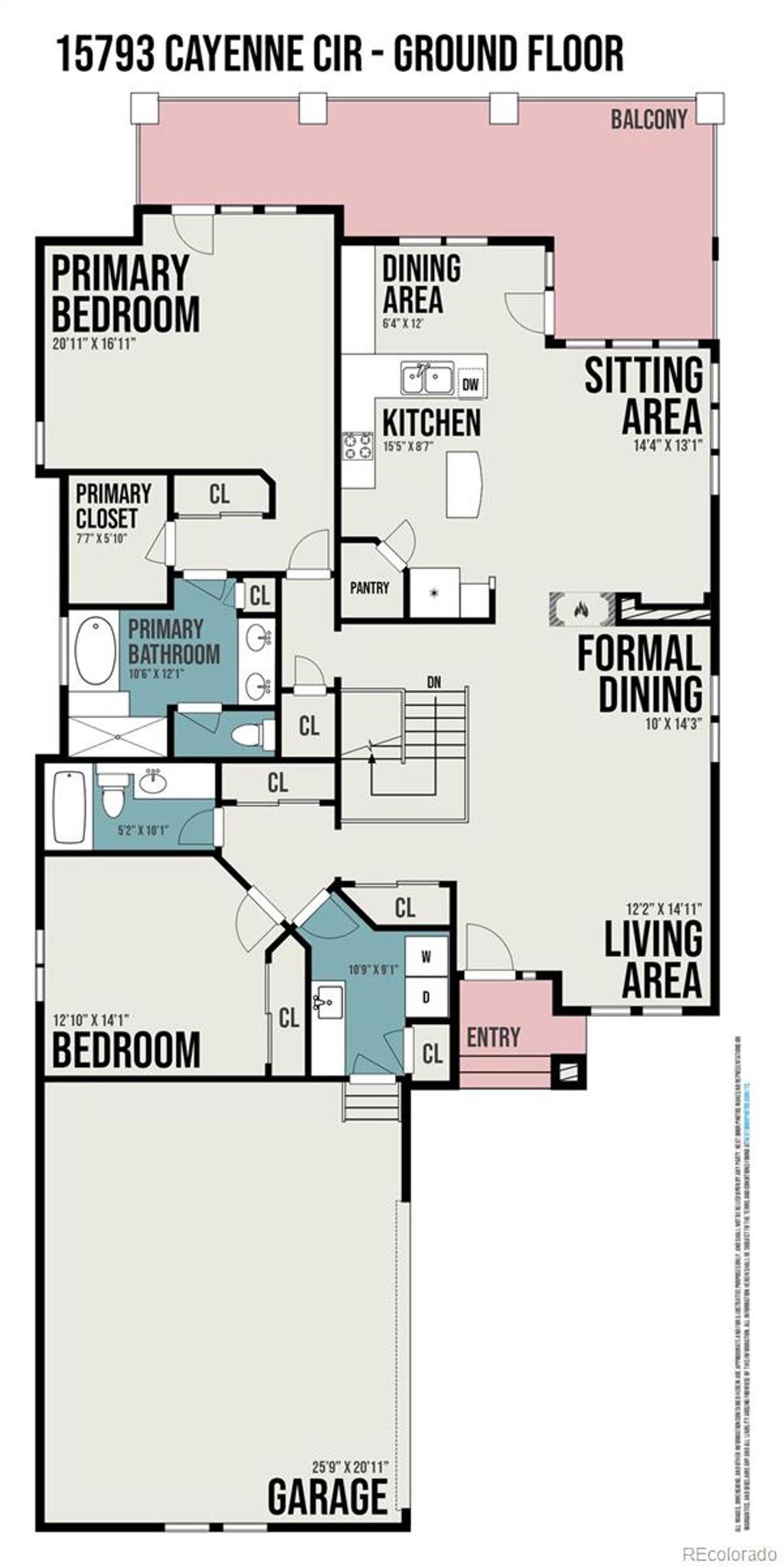
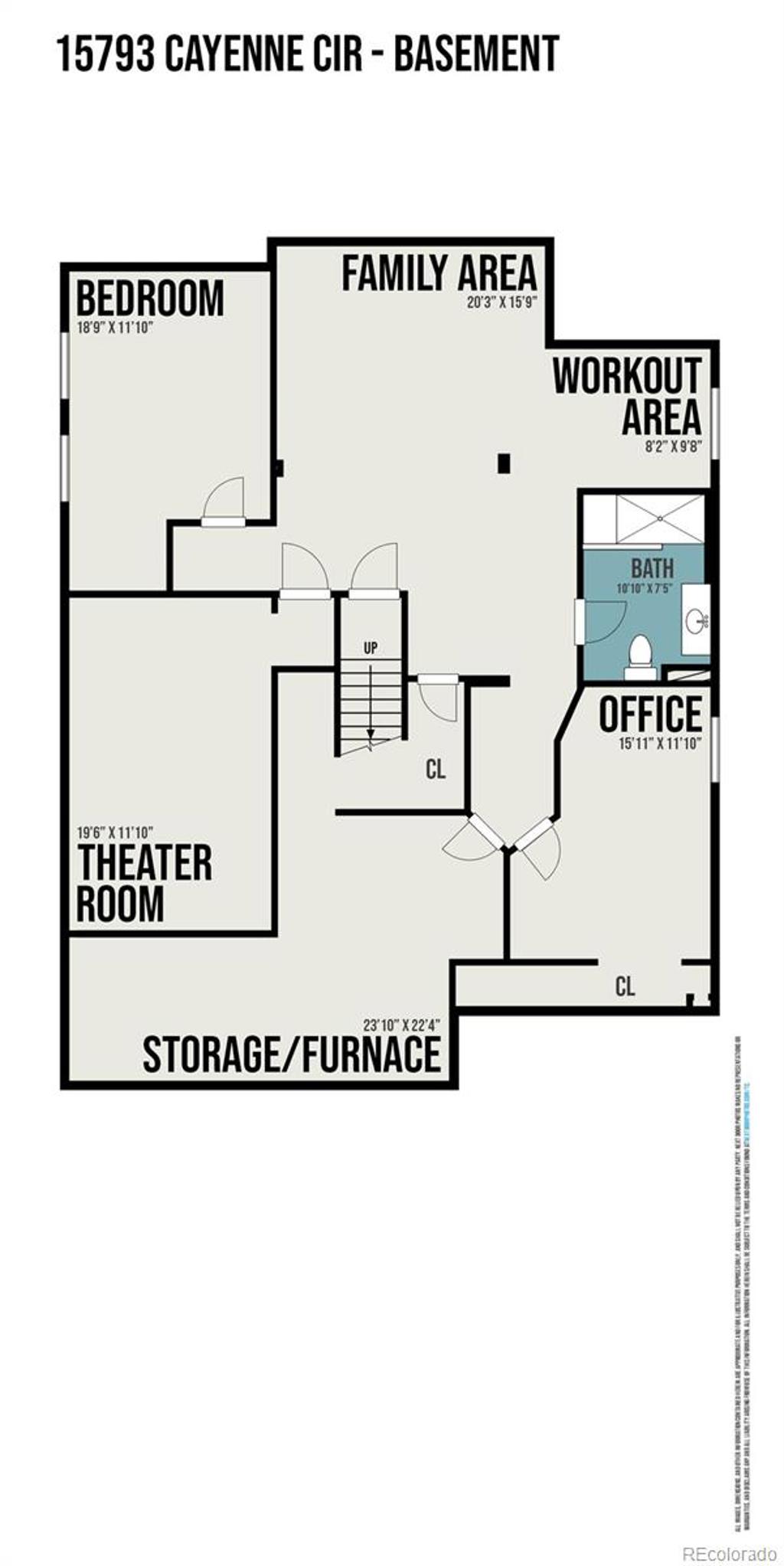
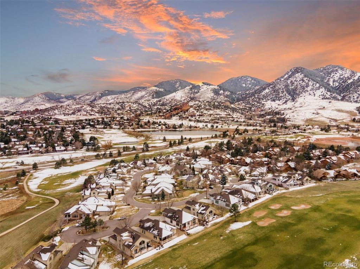
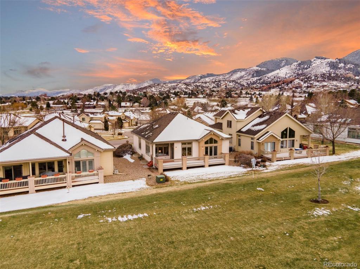
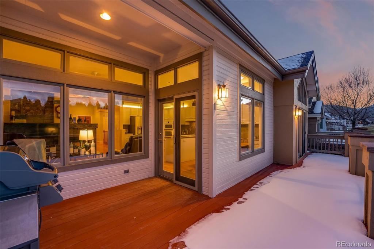
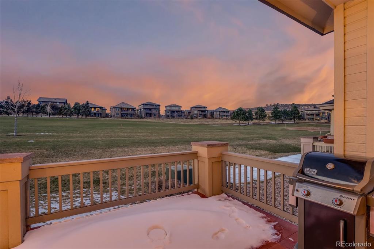
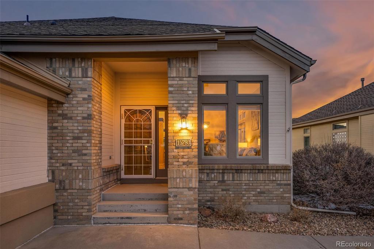
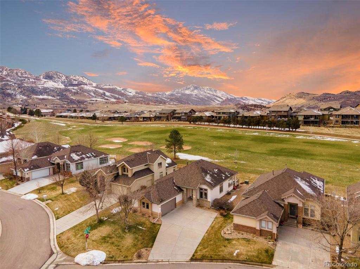
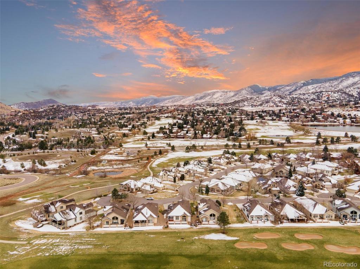

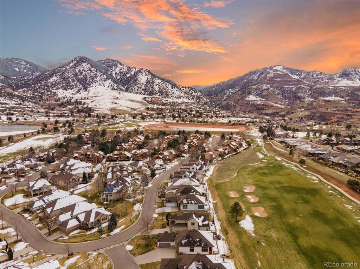


 Menu
Menu


